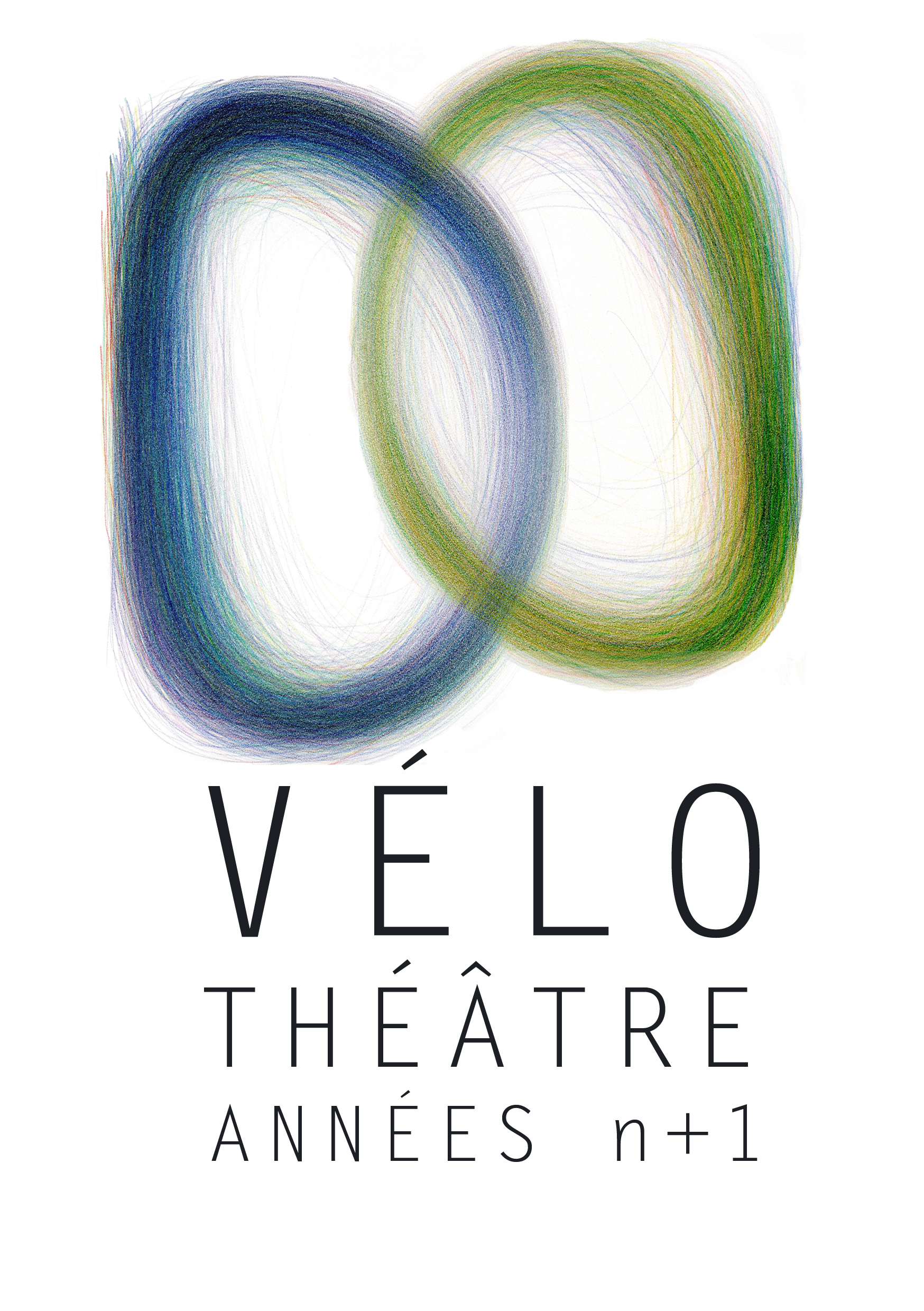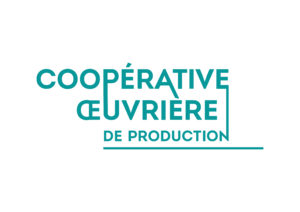The Place
In 1992, the Vélo Théâtre inaugurates in an old factory in Apt a “house” of creation also open to other artists, a place of meetings and exchange. This place has naturally become a tool for experimenting with new modes of relationship with the audience, seeking that everyone can appropriate the space to live intimate and personal experiences, supporting artists in their creative projects and in their dialogue with the territory.
This old candied fruit factory dating from the second half of the 19th century and located near the town center, the building belonging to the City of Apt offers a surface of 1200 m2 composed of:
– an auditorium (10m opening x 12m deep x 3.95m high max) equipped with rake seating (total 120 seats)
– a second auditorium, rehearsal or exhibition room (6m opening x 20m deep)
– a public reception hall with a bar
– an open space hosting the administrative offices
– a supply of equipment
– a workshop (construction and boiler room) – a storage room for decor and archiving
– 2 loges
– a dining room, a kitchen, a bathroom
Download the technical sheet, the room plans and the theater access plan
General floor plan
Auditorium technical rider
Auditorium viewed from above
Auditorium sectional plane
Auditorium face plane
Small auditorium
Technical management
José Lopez, Jean-Michel Bourroux et Arnaud Bunel
technique@velotheatre.com

